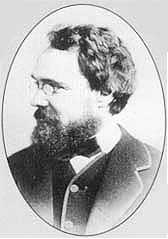
Best known for his
role in Central Park as a partner to Fredrick Law Olmsted.
Most Olmsted purists don't like to acknowledge his role in
the design. I'm not really sure what to make of him. I'm currently
reading Country, Park and City. Can't say when I'll finish though.
"After beginning his architecural career in
England, Calvert Vaux came to America in 1850 at the invitation of... Andrew
Jackson Downing. In 1856 he moved to New York City and asked Frederick Law
Olmsted, the landscape architect, to join him in preparing a design for Central
Park. During the next thirty-eight years in New York, Vaux defended and refined
his vision of Central Park and pursued a distinguished architectural practice.
After the Civil War, he and Olmsted led the nascent American park movement with
their designs for parks in many American cities. And as a pioneering advocate
for apartment houses in American cities, Vaux designed buildings that mirrored
the advance of urbanization in America, including early model-housing for the
poor. His works also include many Gothic and Palladian style dwellings, the
original portions of the Metropolitan Museum of Art and the American Museum of
Natural History, and a stunning proposal for a vast iron and glass building to
house Centennial Exhibition in Philadelphia. Most notable, perhaps, are the
many bridges and other structures that he designed for Central Park." (1)
-from Country, Park & City: The Architecture and Life of Calvert Vaux by Francis R. Kowsky
-from Country, Park & City: The Architecture and Life of Calvert Vaux by Francis R. Kowsky
















